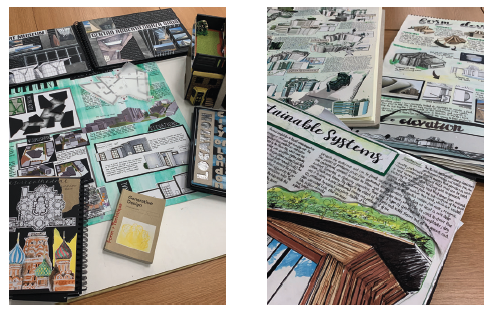A-LEVEL Three Dimensional Design & Architecture
A-LEVEL
This Art and Design course focuses on architecture and spatial design. It develops your capacity to design like an Architect and appreciate the complex relationship between the built environment and our modern world. You will explore the full process of design, investigating past, present and future
developments in architecture, and developing knowledge and understanding of
materials and processes. You will gain skills in concept development, 3D experimentation, creating physical models and producing industry-standard working drawings and computer-generated visualisations.

Subject requirements:
Minimum GCSE of 6 in an Art & Design or Technology subject plus GCSE 4 in English PLUS ONE of EACH of the following from personal portfolios (e.g. in Powerpoint
presentation, one image per slide):
- observational drawing;
- work showing good use of media;
- research piece on artist or designer;
- final piece of artwork or design;
- your favourite, most successful piece of work
Technology Area Coordinator/Teacher to contact - Mr D Bennett
Course Content
This course starts with short, skills-based projects, focusing on developing presentation skills, drawing techniques, CAD modelling and development/practical skills. An extended project follows, where you decide on the theme, develop ideas, select appropriate materials and produce a 3D outcome. The extended project forms the majority of the final submission and you will undertake self-directed research to inform your studies and use the design cycle to generate and refine work.
Possible project themes: Regeneration, Sustainable Design, Commercial Development and Residential Design.
Assessment Criteria
Year 12
The course begins with a series of short, skills-based projects designed to build confidence and introduce key architectural techniques. These practical tasks support the development of creative understanding across both 2D and 3D elements, providing a strong foundation before starting the Component 1 portfolio.
Year 13
In Year 13, the focus remains on Component 1, with work centred around the final stages of development and the production of the architectural model. In early February, Component 2 is launched by the exam board, introducing a set theme to respond to.
Assessment Overview
Component 1: Personal Investigation – Internally set (60% of the qualification).
This incorporates three major elements:
- Supporting studies and practical work: This comprises a portfolio of development work and outcomes based on themes and ideas developed from personal starting points.
- Personal study: This is evidenced through acritical written communication showing contextual research and understanding in a minimum 1000 words of continuous prose.
Component 2: Externally set assignment - Externally set, (40% of the qualification).
This incorporates two major elements:
- Preparatory studies: This will comprise a portfolio of practical based on the Externally Set Assignment.
- 15–hour practical exam: Under examination conditions, students will produce a final physical outcome extending from their preparatory studies in response to the theme.
Exam Board: Edexcel 9TD0 (Art & Design: Three-dimensional Design)
Are you interested in:
- Architectural studies?
- Physical modelling?
- Digital design?
- Drawing techniques?
- Sustainable design?
Leading to a career in:
- Architecture
- Urban Design
- Landscape Design
- Interior Design
- Product Design
- Set Design
- Graphic Design
This subject goes well with:
- Photography
- Mathematics
- Geography
